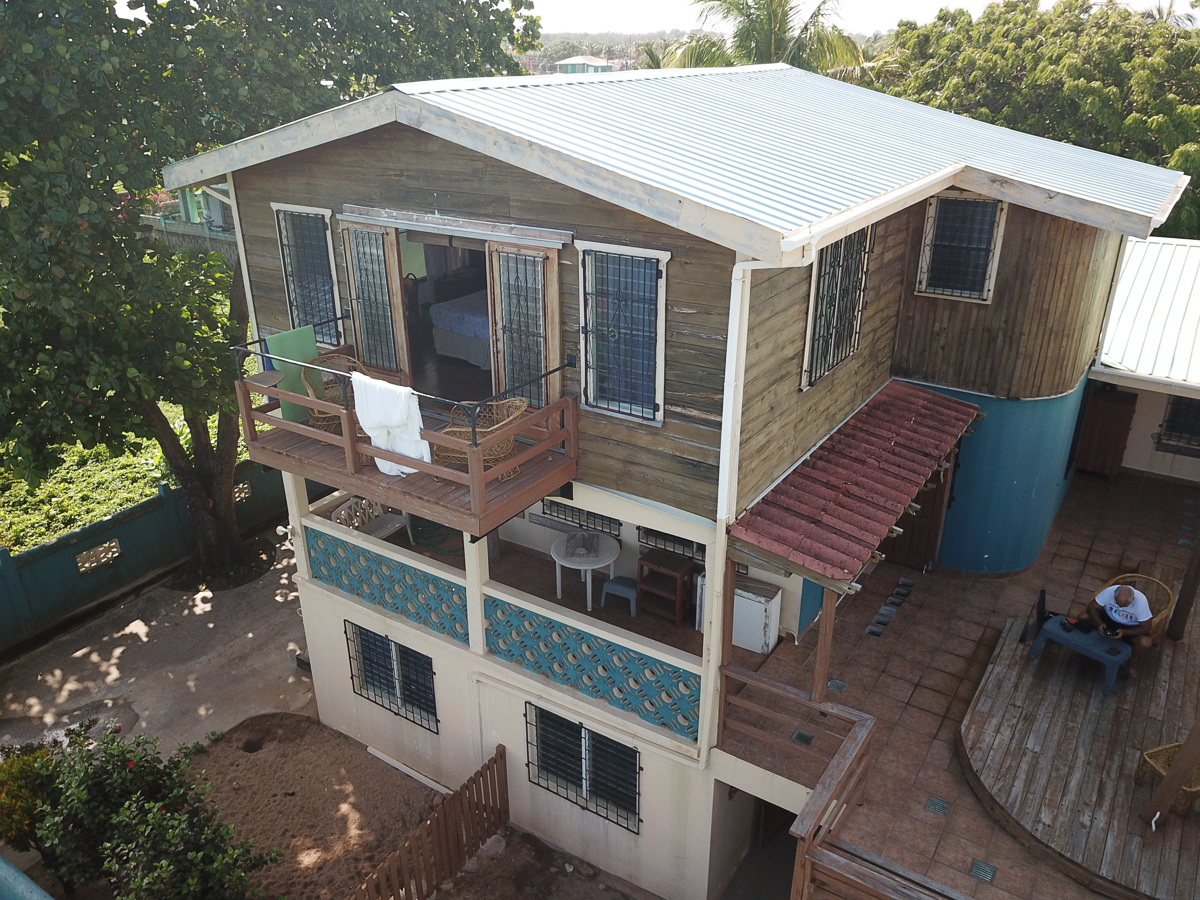Our Dangriga Property
Property Description
Lot 492c - 75' x 100'
The property is bounded on the North by Isla Road, on the East by a 40' road which dead ends at lot 493C; 66' beach reserve and the Caribbean Sea; on the South by Lot No. 493C and on the West by Lot No.492B
Fence
Finished concrete block fence around the perimeter of the entire property
- 2 gates – one car entrance on north and people entrance on east.
- Yard divided by internal fence into south back yard and north front yard.
- Outside of fence on north and east secured by row of large agave plants and cactus.
The House
A 3 story house with 2 garages, primarily a concrete structure with wood in the areas indicated below. Windows are glass louvres and doors are mahogany paneled, all are burglar barred. Roof is Galvalum with gutters. All walls are concrete except for the two outer garage walls below the veranda. Most floors are concrete with some areas finished with ceramic tiles. The garage is open ended at the northern side with a secure entrance through metal door on the west and open entrance to the south to front entrance to house.
Ground Floor: 2556 ft²
- Concrete with ceramic tile
- Main entrance to the house in east with large foyer leading to mahogany staircase to first floor and 2 office/storage areas on west.
- Workshop – concrete tiled with work sink and secure metal shutter over door into open 2 car garage.
- A one bedroom, and bath (shower) with living area and kitchen – separate entrance on south but also accessible from inside – suitable for additional bedroom, guest room or standalone apt.
- A small storage area on south accessible from apartment OR outside – leading into large, high covered garage.
- Covered 1 car garage high roof, concrete pillars wooden pickets south side – double gates on front, and door entrance to back yard.
- 2 car garage under concrete veranda roof, open to parking area/games court below.
- Large concrete parking area/games court on the north side of the property.
First Floor: 2663 ft²
Open plan living area with good airflow and hardwood floors except for concrete & tiled floors in bathrooms and kitchen.
- Large mahogany steps lead from ground floor to first floor.
- 2 bedrooms and 2 bathrooms (one with tub, other with shower)
- TV room
- East facing living room open to kitchen with double doors to north deck on north wall
- Laundry room off the kitchen with door wooden porch, double sinks and back door with metal grate to steps down to back yard.
- Concrete tiled deck, partially covered with Galvalum roof; full length privacy wooden picket wall on north side
Second Floor: 525 ft²
- Master bedroom of wood with wooden spiral staircase
- Mahogany spiral steps from first floor to second floor.
- Master bedroom with king size bed frame and 2 large closets and east facing double doors unto a small balcony.
- Full bathroom with large shower and jacuzzi tub.
- Six large louvered windows with stainless burglar bars on north, east and south walls.
Utility /Garden sheds/Concrete tub
- Concrete tub suitable for washing equipment, bathing dogs etc. on outside north side of house on ground level.
- Wooden shed in southwest backyard, houses water heater and auxiliary water pump with black cistern above.
- Secure wooden shed for 2 butane tanks and picketed garbage storage
- Electricity and plumbing for the building are good.
Summary of measurements
- Land: 834.00 yd² - 697 m²
- Ground Floor: 3000 ft² includes two garages - 279 m²
- First Floor: 2663 ft² - 248 m²
- Second Floor: 525 ft² - 49 m²
Total: 6188 ft² - 575 m²
Location
Lot 492c - 75' x 100'
The property is located along the seacoast on the south side of Dangriga Town, Stann Creek District. This neighborhood is predominantly residential with a few guest houses and restaurants. The main street which is mainly commercial is approximately 100 yards to the west of the subject property.
The property is bounded on the North by Isla Road, on the East by a 40' road which dead ends at lot 493C; 66' beach reserve and the Caribbean Sea; on the South by Lot No. 493C and on the West by Lot No.492B
Photo Gallery
